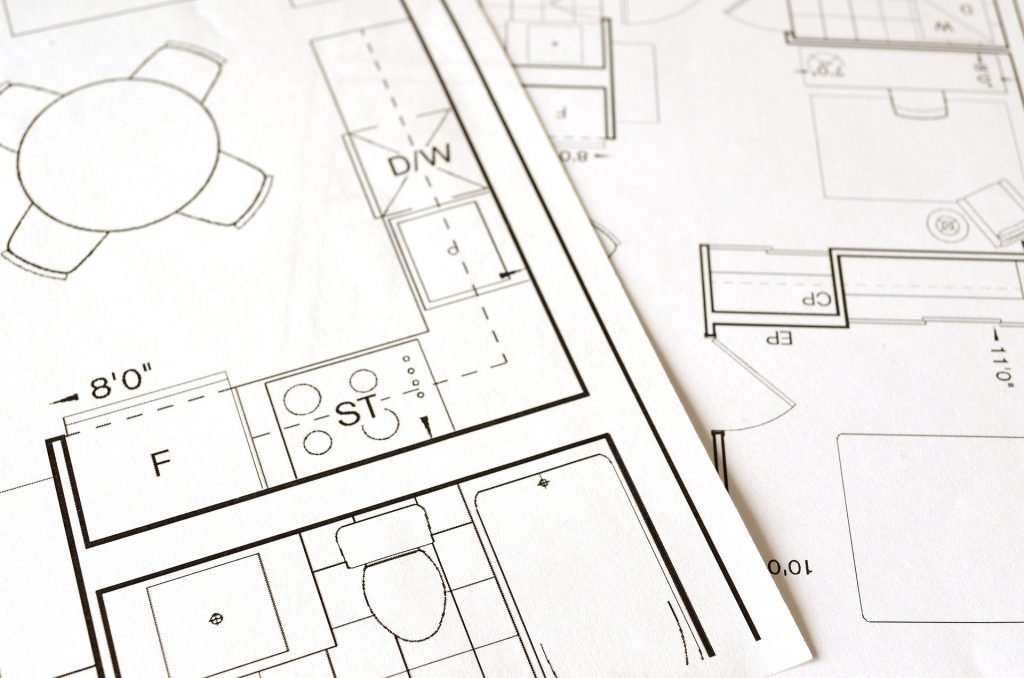
By Sierra Simko
In recent years, JHA has been approached by potential clients for residential building design, a service that typically has not been cost-effective for non-commercial projects. There are various companies boasting thousands of building designs online that can be purchased for as low as $500 a plan set. As design professionals who provide a service at an hourly fee, design firms often cannot compete with a single product that costs less than an 8-hour day of services. As the backbone of business at JHA, our clients’ needs are incredibly important, so we do our best to educate those looking for residential design as to which options are available to them.

It is now easier than ever to find a building plan for your dream home online. There are several retail websites that allow an owner to search by style, number of bedrooms, bathrooms, and stories. If an owner finds a style and floorplan they love and has a reliable contractor who is familiar with building codes, this route could be an economical option. However, there are some important items to consider prior to purchasing a set of building plans.

Understanding what your state and municipality require for residential building design and construction is a significant factor in deciding the best course of action. Per the Uniform Construction Code (UCC), all building designs and construction must adhere to the following codes:
That is not to say that building plans need to be prepared and sealed by a design professional (such as a Professional Engineer or Architect). It may be considered unethical for a design professional to seal any plans not their own that have not been thoroughly reviewed. If you happen to live in a state that requires residential building plans to be sealed, be sure to fully understand what you are purchasing. Will sealed drawings be provided? If not, will digital drawings be provided for an engineer or architect to modify as necessary per review?
In the Commonwealth of Pennsylvania, buildings must comply with the UCC codes listed above, and a municipality may require a plan and/or application submission; but detached one-family and two-family dwellings (of three stories or less), as well as accessory buildings such as sheds or garages, are not required to have an architect or engineer’s seal (per Section 15, Permitted Practices, of the Architect Licensure Act). Similarly, Ohio code section 3791.04 allows residential buildings to be constructed without a registered architect or professional engineer’s seal.
New York state will not issue a building permit without sealed plans, even for residential construction. However, state guidelines for architects do allow for professionals to seal plans prepared by others without the risk of unprofessional conduct under certain circumstances, including plans purchased from a magazine and residences under 1,500 gross square feet in size.
Even within states that allow for exception to professionally prepared designs, some individual municipalities, homeowners associations, or similar authorities having jurisdiction elect to adopt additional design and building requirements above and beyond those already outlined by the state including submission of sealed plans. Additionally, the building code official may require that some items be designed and sealed by a registered professional for liability reasons including structural components such as large span beams.

Understanding the cost of design versus the cost of the product is key. When you decide to hire a design professional to design and prepare plans for your dream home, you are paying for a service. They are listening to your thoughts, concerns, desires, and ideas and then processing them into a hierarchy of program and character requirements. Training and experience enable a professional to mold that program into a cohesive design that is custom-made for you.
A purchased, pre-designed floor plan was designed and likely tailored to someone else’s needs and desires. The design work was completed, and now the product of that design is being sold so others can appreciate it. It is not unusual for an owner to want modifications to better fit their specific needs. Paint color, trim, and hardware choices are simple ways to make a home specific to the user. However, removing walls, modifying layout, or adding spaces could alter the structure in a way that requires additional design.
In addition to design modifications required by preference, when purchasing mass produced building plans, some components may not be designed per the locality. Often plans are prepared without consideration of climate or site. Snow loads, wind loads, and frost depths are all geographically specific and may require additional detailing and design. For example, frost depths in the cold northeast may make a basement a preferable addition, while the same home being built on the earthquake-prone west coast may require additional design (and materials) to accommodate seismic loads. What type and how much insulation are required for the climate in which the building site is located, and will that impact the exterior walls, roof, or floor design? Some purchased plans may even boast notes removing liability from the plan preparer and indicating all design provided shall be reviewed and verified by a design professional. For this reason, it is important to fully understand what you are purchasing.
While the information provided above is intended to give some foundational knowledge, the recommendation to all those interested in constructing a new home is to reach out to local code officials. This familiarizes the owner with the local code official and their expectations throughout the building process.

The next step is to reach out to local design professionals. Services provided by Registered Architects and Professional Engineers vary greatly, and this enables the owner to find the right design professional for their dream home. Understanding the requirements set forth by the authorities having jurisdiction and the product or service being provided is the key to a smooth residential design process.
Resources:
NYSED
ARCHITECTS LICENSURE LAW Act of Dec. 14, 1982, P.L. 1227, No. 281
Ohio Revised Code 3791.04 Submission of plan – approvals – prohibition – fine
