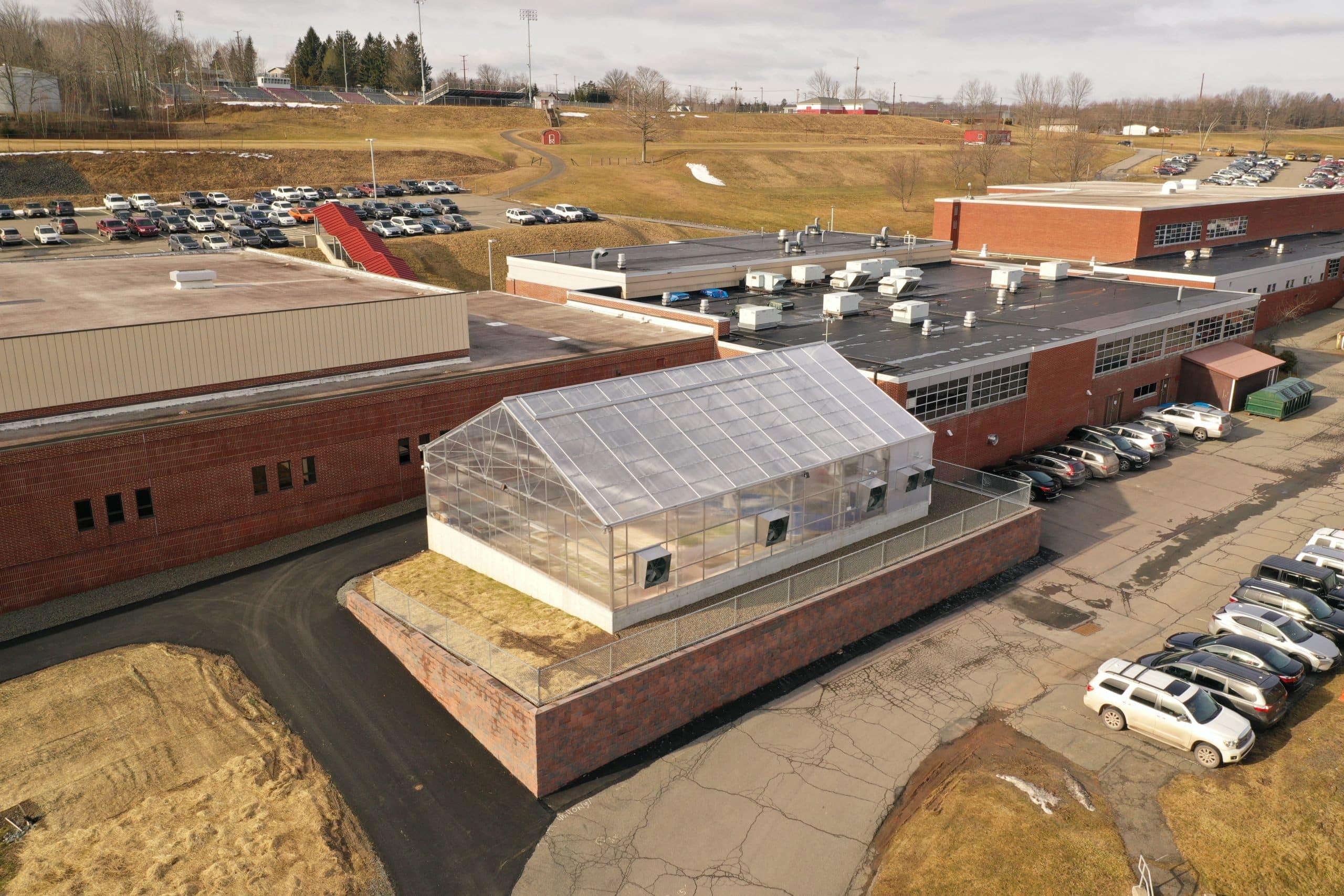

Client: Wayne Highlands School District
Location: Honesdale Borough, Wayne County, Pennsylvania
Services: Land Surveying, Site Engineering, Project Permitting
JHA Companies teamed with the Wayne Highlands School District (WHSD) in Honesdale Borough, PA to construct a 2,500 sq. ft. aquaponics greenhouse at the Honesdale High School campus. The project included constructing a permanent steel greenhouse structure with poly carbonate glazing divided into two spaces: a head house for entry and storage, and the growing space for a high-production aquaponics system, an education aquaponics system, and a traditional soil system. JHA provided design and support from schematic design through post-construction project close out, as well as Project Permitting that included a Conditional Use Hearing as part of the zoning approval.
The Client secured financing through USDA’s rural development loan program (RD) which set the requirements for the design development and construction process. The greenhouse building and its operational components, was pre-manufactured intended for institutional use, and JHA worked with the administration, teachers, and facilities management staff to determine desired program and size. Design included evolving the program into a layout that was ADA and international code compliant for an educational facility, preparing a preliminary foundation and slab design based on limited information, and determining mechanical, plumbing, and electrical needs, fixtures, and equipment. Once a final design was reached, JHA provided construction documents, bidding/negation, construction, and post-construction services.

One of the most difficult challenges during design development was establishing a design and specifications without selecting a greenhouse vendor. To ensure a fair and cost-effective bid, a specific greenhouse supplier was not provided in the design and specifications. In order to achieve the client’s desired deliverable and obtain building permits, JHA had to be creative and thorough in executing an inclusive yet detailed design and bid package.

The project had specific challenges relating to structure placement. The Greenhouse needed to be positioned to receive adequate sunlight exposure, and the location needed to be close to existing classrooms but still allow vehicle access for loading and unloading of materials. After considering numerous locations throughout the property, a location close to the classroom was chosen as the best compromise. It required a minimal amount of access road, however, did require a significant retaining wall to create a sufficient building pad. One benefit of the chosen location was the ability to install a rainwater collection cistern from the Greenhouse roof that provides stormwater management credits in addition to a source of un-chlorinated water for Greenhouse and other miscellaneous uses (chickens, outdoor landscaping, wash water, etc.).

Another challenge was that the Greenhouse site was located in an area that had a single vehicle entrance that needed to remain open for campus traffic. To solve this, during construction operations involving large equipment (cranes, concrete pumping, deliveries, etc.), the contractor was able to limit the access road closure to single-lane, which met the project requirements. The project was scheduled during the summer months to complete as much work as possible during periods without students on campus and involved the coordination of various trades that often could not start until the previous trade was finished.
We are grateful for the opportunity to have teamed with the Wayne Highlands School District, Highland Associates, and many others to make this project a success!
Drone photos of Wayne Highlands School District Honesdale High School by JHA Companies’ Survey Project Leader for Engineering & FAA Certified sUAS Drone Pilot, Josh King

Great job to Project Managers Sierra Simko and Tad Moser for their work on this project!
