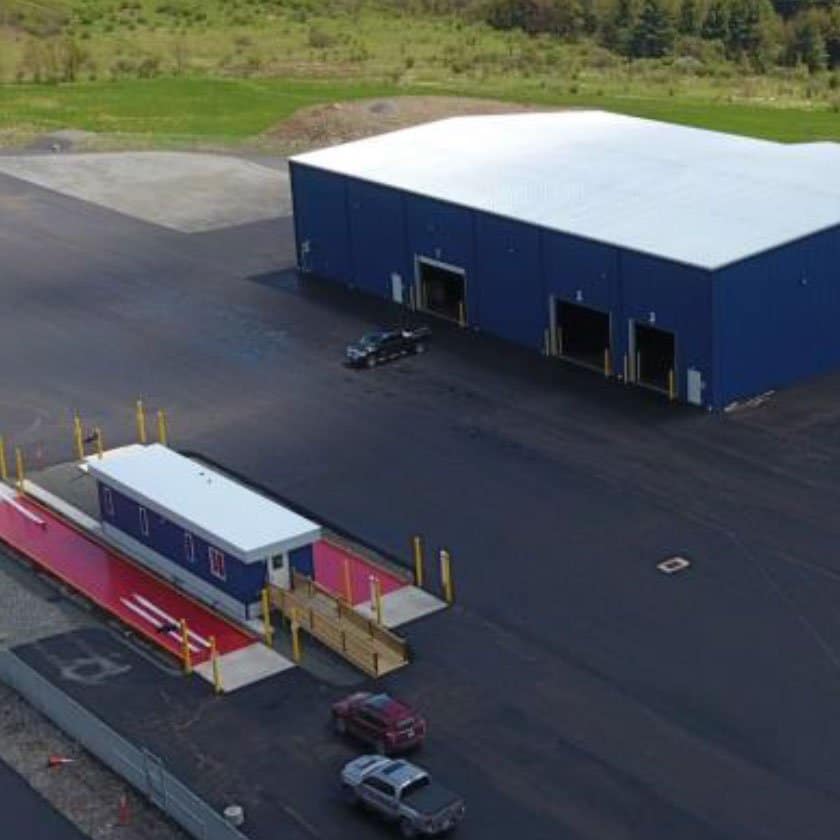JHA also prepared building design plans used to obtain building permits and prepared construction documents to bid and build the facility. The building is a 17,000-sf steel building with an upper tipping floor and two lower level tractor trailer loading bays. JHA coordinated the foundation system design, ventilation system, electrical design, and fire sprinkler system. JHA coordinated with the Diaz Companies, Resource Environmental, and the PADEP to design a special double containment floor system in the building with monitoring and sampling ports that ensure an environmentally safe tipping floor. During construction, JHA provided ongoing support to the client and contractor with construction stakeout and RFI responses. A unique challenge in the lifecycle of the project was how numerous revisions were needed to meet various changes demanded by the permitting process, as well as future customer needs. For example, a second weigh scale was added to ensure efficient flow of traffic.




