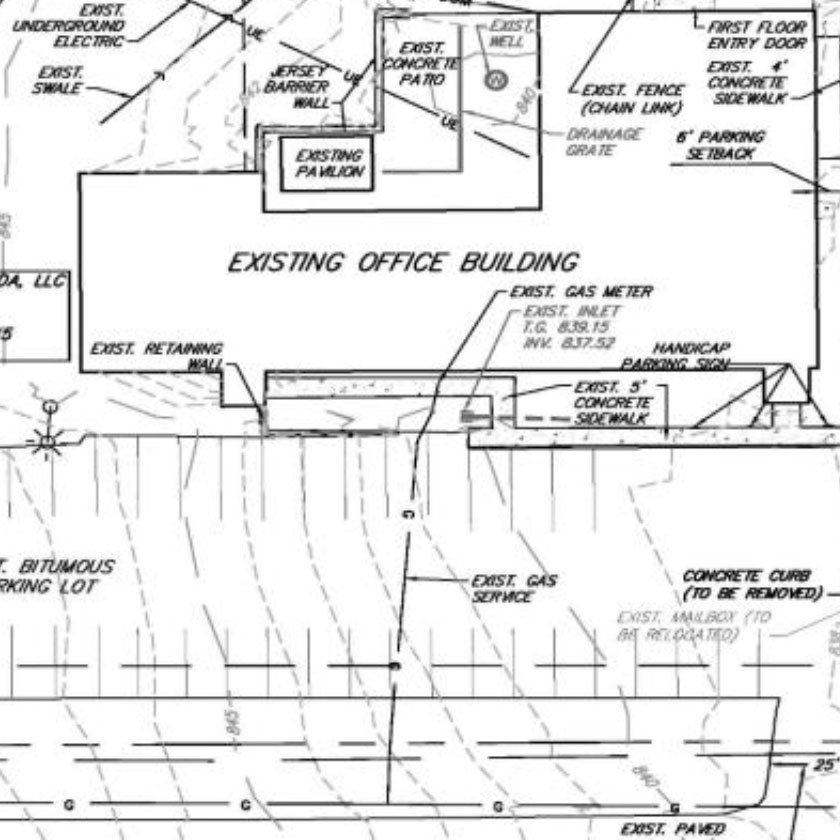To accommodate their growing business, ProCare needed to renovate their existing Towanda location in order to operate under two separate uses: administrative offices on one side of the building, and physical therapy and fitness on the other. JHA worked with ProCare to simultaneously redesign the interior of the building, while developing the building site.
JHA first surveyed the ProCare Towanda building and property. Next, a site layout design was prepared to accommodate the needs for increased parking, general accessibility, and additional utility lines brought on by the new use. JHA provided a comprehensive site plan, including grading and stormwater design. Working with area officials, JHA obtained Land Development approval from the County Planning office, Zoning approval from the Township, and Erosion and Sediment Control approval from the County Conservation District.
Concurrently, JHA worked closely with the Client to determine their specific building needs for the interior of the building. JHA guided ProCare through the design process, finding the best possible design solutions for their needs, while adhering to all applicable building codes and accessibility requirements. JHA provided structural design to allow for a large open floor plan for physical therapy, as well as a new staircase to access a previously underused 2nd floor office space. Finally, plumbing and electrical plans were provided for the new design. ProCare was able to use the plans to obtain a building permit as well as bid out the project.

