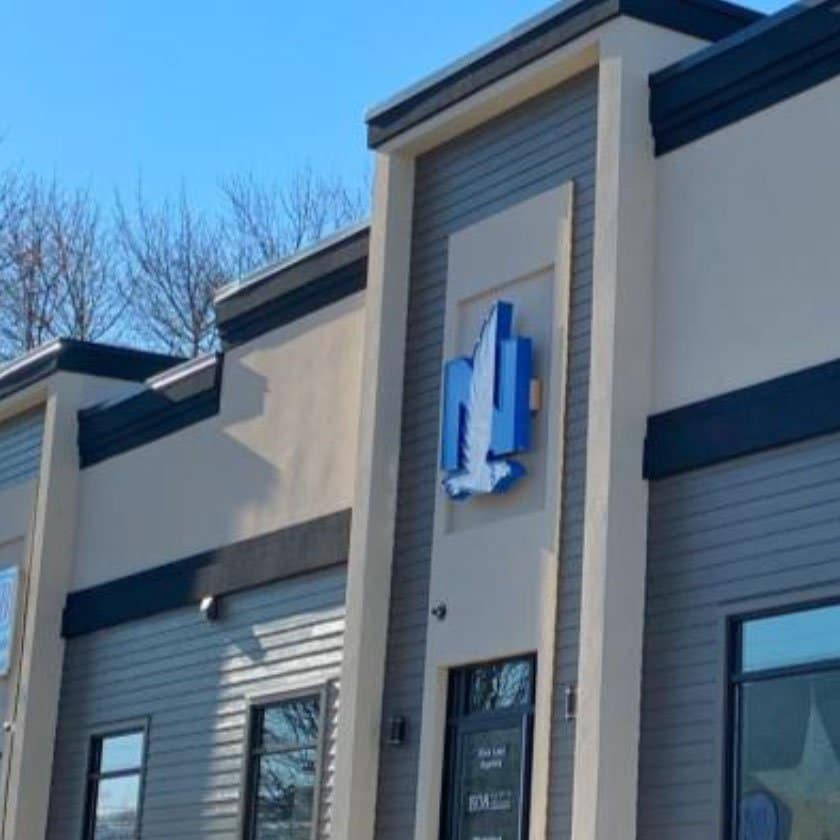JHA Companies teamed with the Leet Agency to design and permit an office building located in Hallstead Borough, Susquehanna County, Pennsylvania. The scope of services included initial site topographical and boundary survey, building layout, site grading and stormwater management design, environmental permitting, land development permitting, building design and permitting and utility hookup coordination.
The Client initially intended to develop three contemporary commercial office units, one for a local bank branch, one for an insurance agency, and the last for potential lease. Goals included achieving an aesthetic that would stand out without excessive signage, as much frontage on Route 11 as possible, and convenient vehicle flow and access to all units.
To refine the building’s footprint and site layout as efficiently as possible, JHA developed eight concept layouts the client was then able to review and fine-tune. One of the challenges faced was creating a design that maximized road frontage on the main highway (Route 11); however, the shape of the lot and building setback requirements favored frontage on an adjacent borough road. The result was an L shaped, 6,500 SF, 5-unit building. The layout allowed two large units to face Route 11, and 3 more units to face the adjacent Borough Road. The building and site design optimized traffic flow, bank drive through access, parking, and leasable space for additional return on investment and traffic flow.

