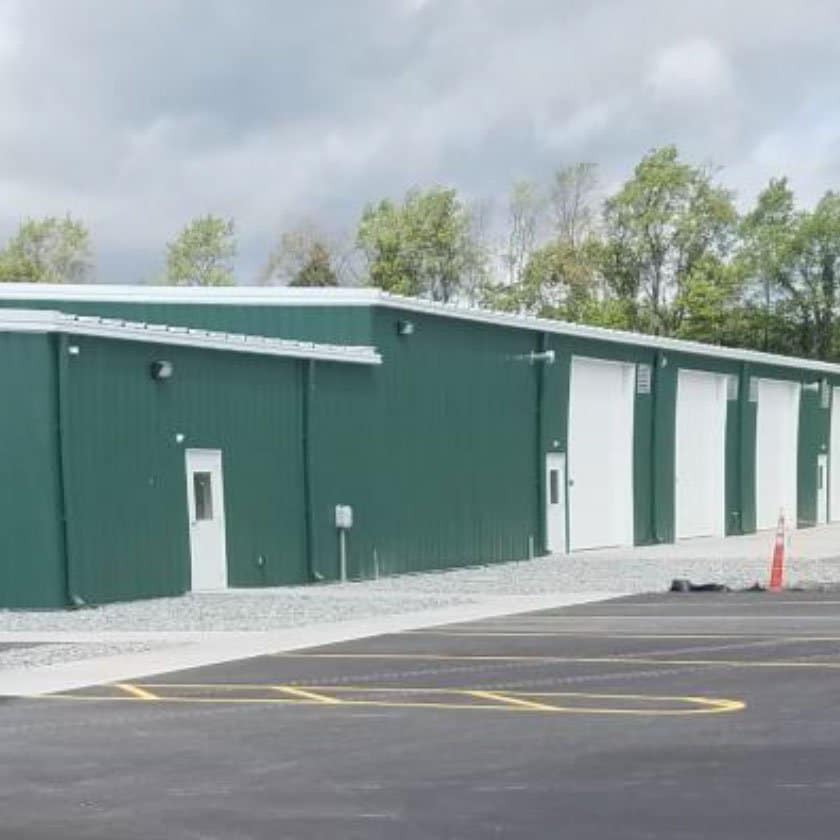As part of an ongoing development, JHA was asked to work with an owner/developer, lessee, and contractor to update an existing NPDES permit application and prepare building permit plans for the lessee. The proposed steel 11,600 sf building was comprised of two sections, a 9,000 sf garage intended for large commercial transport work including welding, storage, and repair areas and a 2,600 sf office space intended for the administrative portion of the lessee’s business.
JHA was able to work with the contractor to determine the most efficient and cost-effective building construction, while meeting the lessee’s program needs and the owner’s budget. JHA reviewed the existing NPDES permit and updated the site design to accommodate the new stormwater requirements, building footprint, parking, and access needs.
Simultaneously, a building design was developed, including a floor plan, mechanical, plumbing, and electrical design, and accessibility and code requirements. JHA coordinated with the contractor and pre-fabricated building designer for comprehensive metal building design, and worked with a structural engineer for supplemental structural design to generate a cohesive building plans set.

