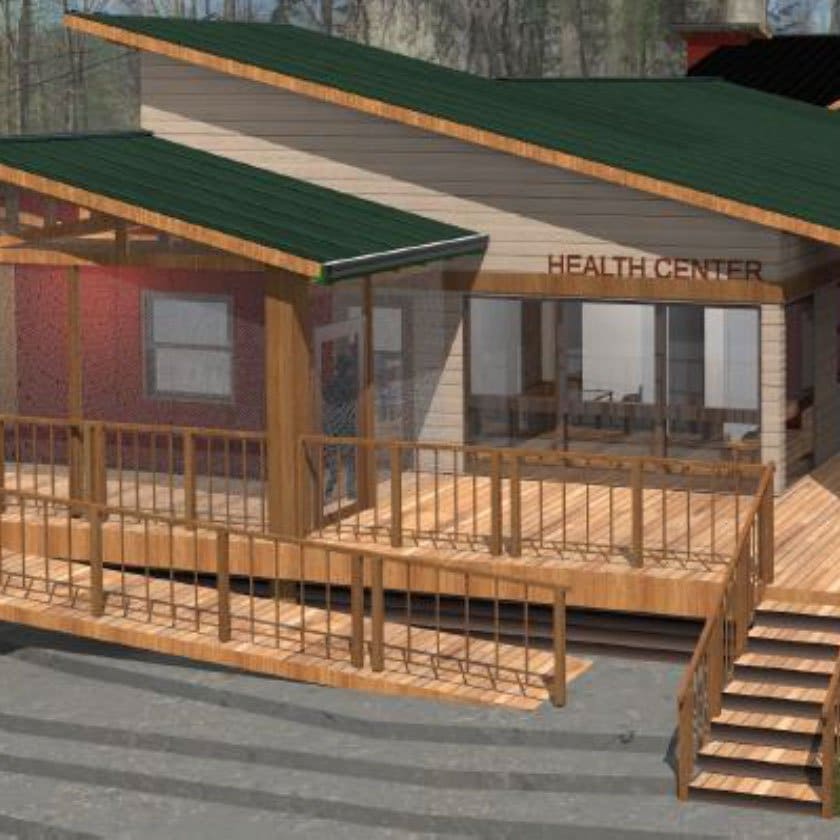Camp Morasha needed two new buildings, a clinic and sleeping quarters, to supplement their existing facilities in Buckingham Township, Wayne County. JHA Companies was retained to assist in their development, providing the Camp with land surveying, site engineering, structural engineering and electrical engineering services.
Working in collaboration with Trilogy Architecture, JHA performed a topographic survey of the building site and surrounding areas to assist with the building footprints, including the preparation of an existing condition site plan of the project area.
JHA prepared a site grading plan to coordinate with the architect on the establishment of building floor elevations and ADA accessible routes. An erosion control plan was prepared in order to direct runoff from the proposed building.
JHA also prepared a set of structural plans, including a foundation plan, floor framing plan, roof framing plan, retaining wall plan and various detail plans and cross sections. In addition to the structural plans, JHA also compiled the electrical and plumbing plans for the buildings.

