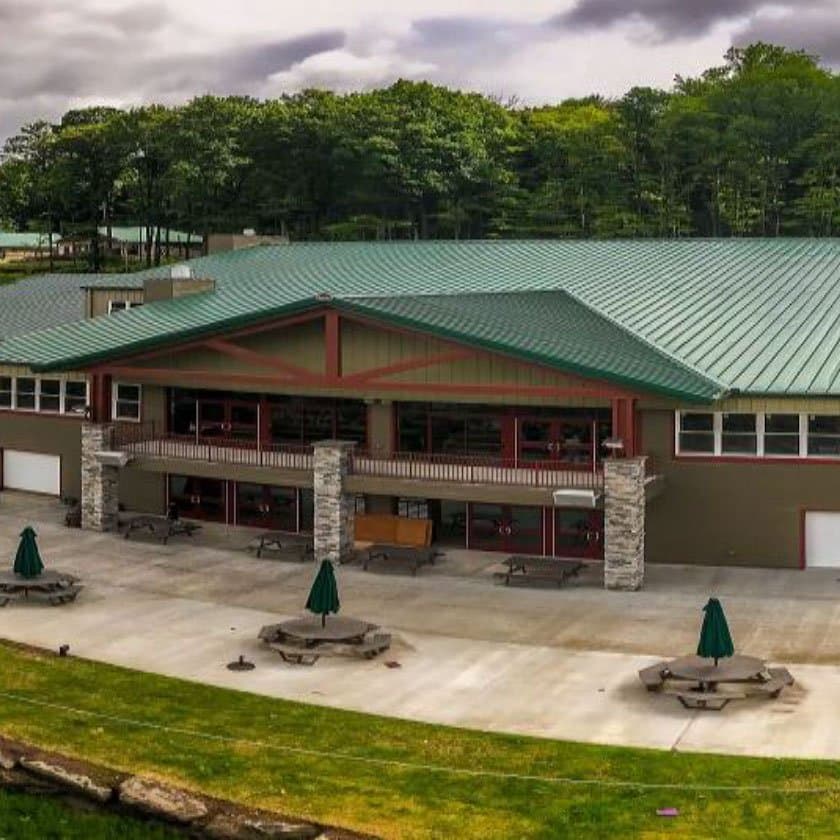With growing camp attendance, Camp Morasha needed a larger dining hall with the ability to accommodate all of the staff and campers in one sitting for each meal. JHA Companies was retained to assist in their site development, providing the Camp with land surveying, site engineering, structural engineering as well as building, mechanical, electrical, plumbing, and sprinkler design. All work was to be completed within a tight 18-month schedule from the beginning of technical design through construction completion.
Working in collaboration with Trilogy Architecture, JHA performed a topographic survey of the building site and surrounding areas to assist with the building footprints, including the preparation of an existing condition site plan of the project area. JHA prepared a site grading plan to coordinate with the architect on the establishment of building floor elevations and ADA accessible routes for the 3-story, 39,500 square foot steel building built into the side of the hill and within the immediate vicinity of several existing buildings. An erosion control plan was prepared in order to direct runoff from the proposed building.
Simultaneously, JHA worked closely with the architect and contractor to value engineer, design, and prepare mechanical, electrical, and plumbing plans for the building.

